REVIVING THE HEART OF THE HOME | OTSEGO, MN
Who says that a “Kitchen Remodel” means starting over from scratch? It could be as simple as adding more storage, and updating your space to meet your needs. Our lives and our families are growing and changing every day, so why not make life a little easier and accommodate those changes.
This kitchen is the heart of the home to a large family. We had long conversations about how they use the kitchen, and what they want most out of the space. Storage! Storage! Storage! That’s what I heard, is that they need more storage and they want to de-clutter as much as possible.
So, we helped them create this large, beautiful central island. It had to be large enough to accommodate 6 people to sit, since they were now losing their dining table. Well, now we had ample opportunity to add storage to both the front and back of the island. On the front side, we were able to add large, deep drawers for pots and pans. I suggested they add peg board inserts to help organize their dishes and other small appliances. On the back side of the island, we have hidden storage under the overhang.
Then we have what I like to call the “Pantry Wall” of cabinets. We only had approx 18” of depth from the wall to the patio door. So even though the cabinets aren’t very deep, we have a ton of storage opportunities.
There are 2 tall cabinets, with adjustable shelves, and rollouts on the bottom. In the middle we have these really cool lift up doors with open storage for tall appliances or liquor bottles.
In the center is their “Coffee Bar”. So we warmed it up with a gorgeous alder wood floating shelf and countertop. We removed the upper cabinet next to the patio door and utilized floating shelves there too, which really helped to make the space feel more open. We topped off the space with a beautiful white tile backsplash.
Lastly, we were able to make the Pantry Wall cabinets match their existing cabinetry in the rest of the kitchen, which makes them appear as though they were there from the beginning. The beautiful alder island blends with the existing flooring perfectly. One of the things I love most about this little remodel, is that by making what appear to be “small changes”, they made a HUGE impact on their daily living, and they couldn’t be happier with their revived kitchen.
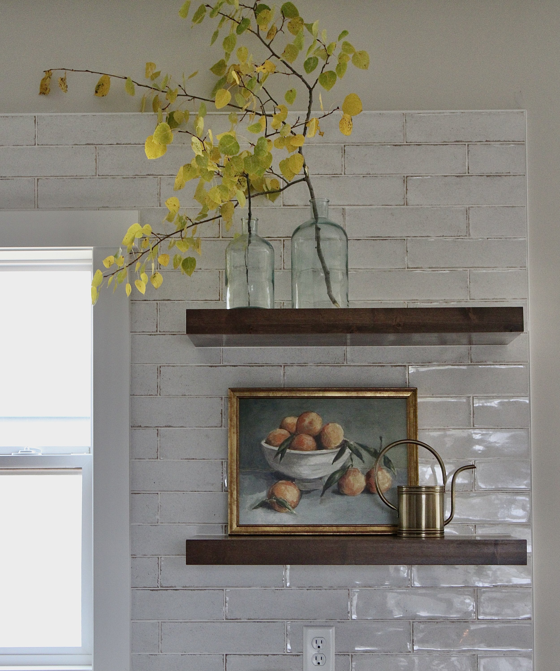
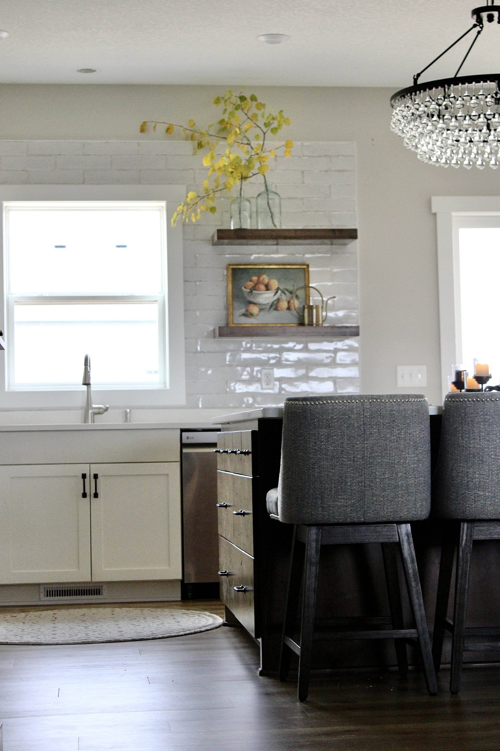
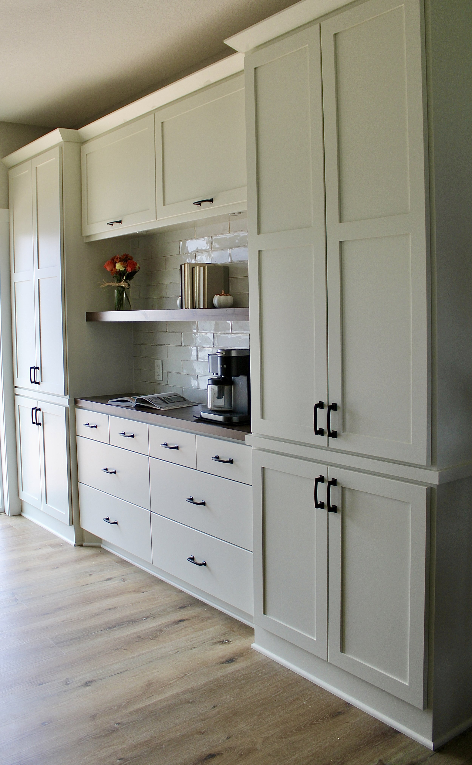
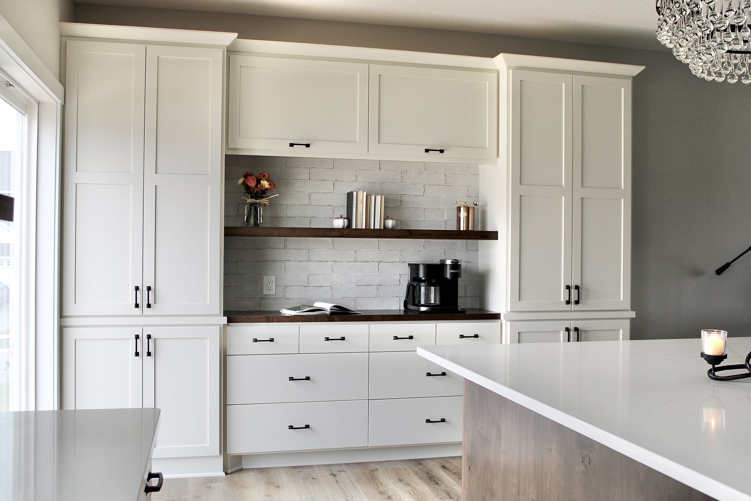
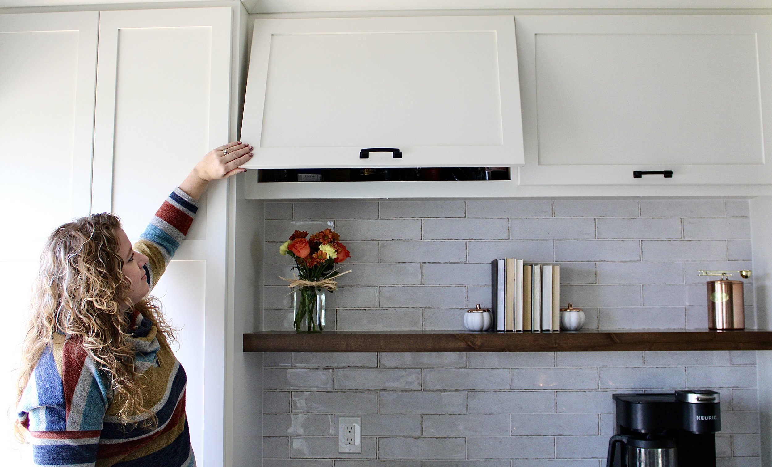
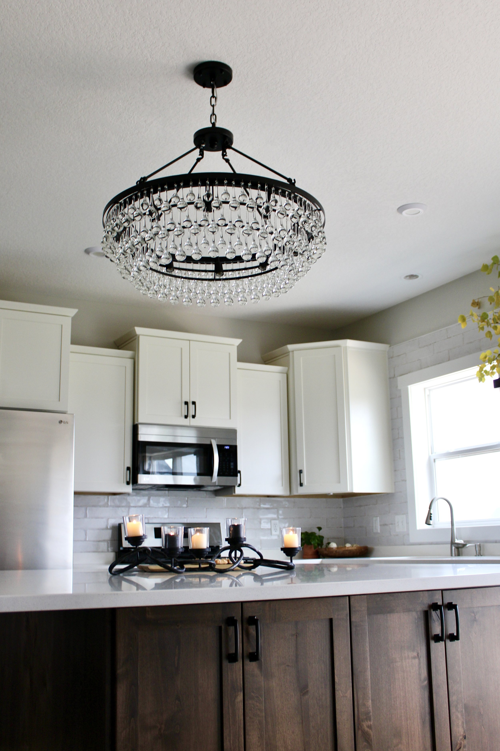
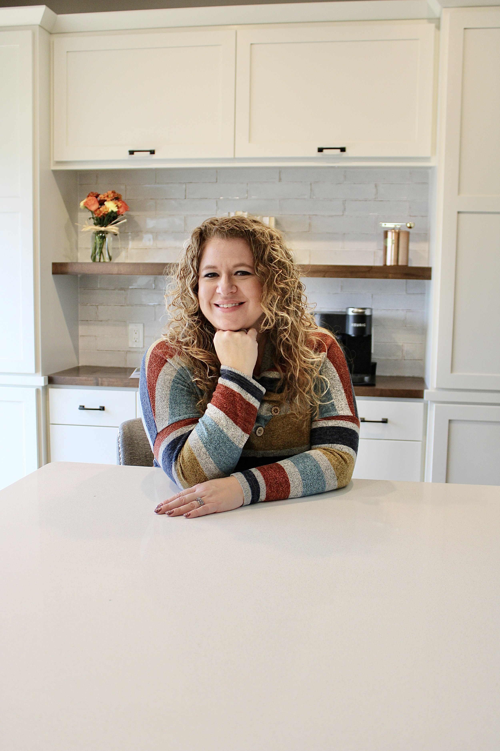
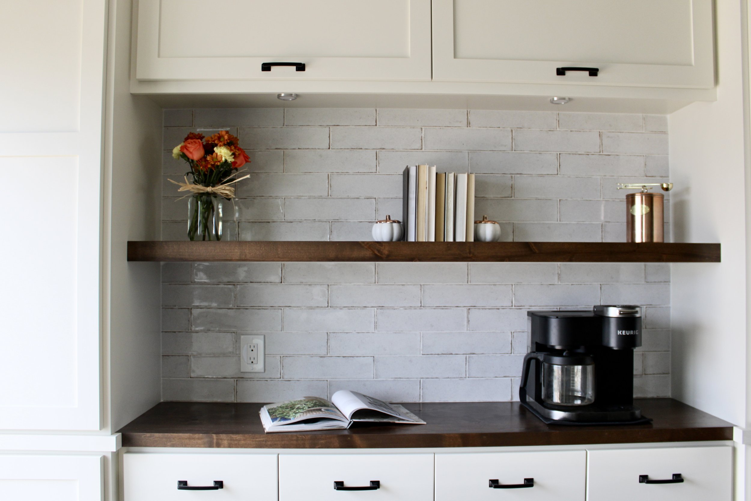
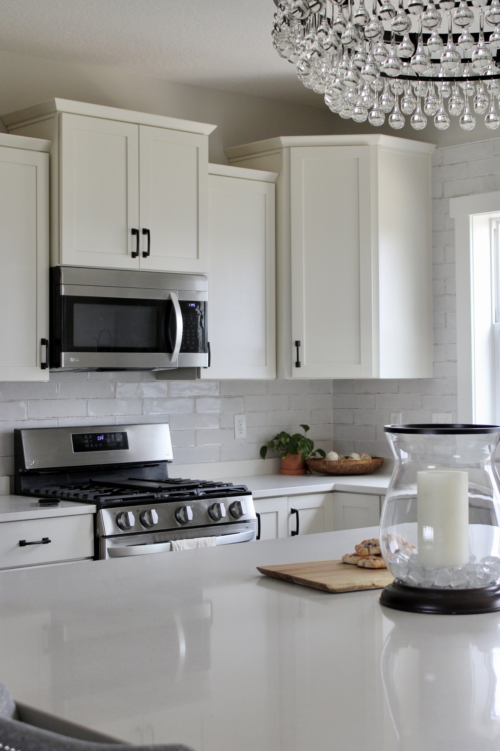
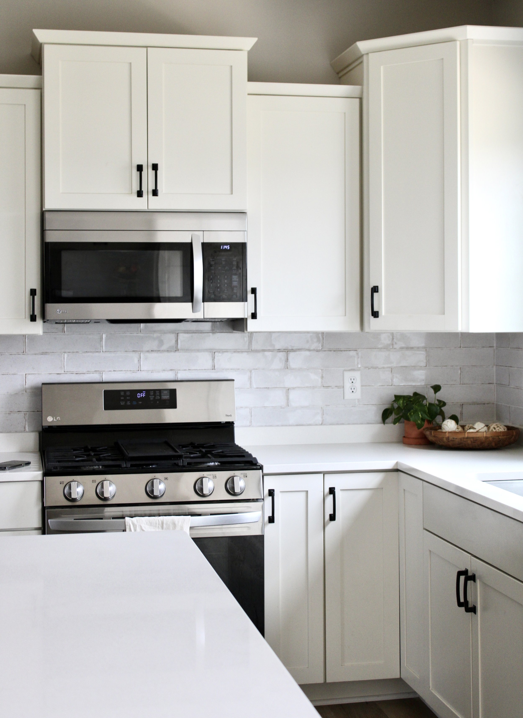

Written and designed by: Amber Foote | XMC Designer
November 13th, 2023







