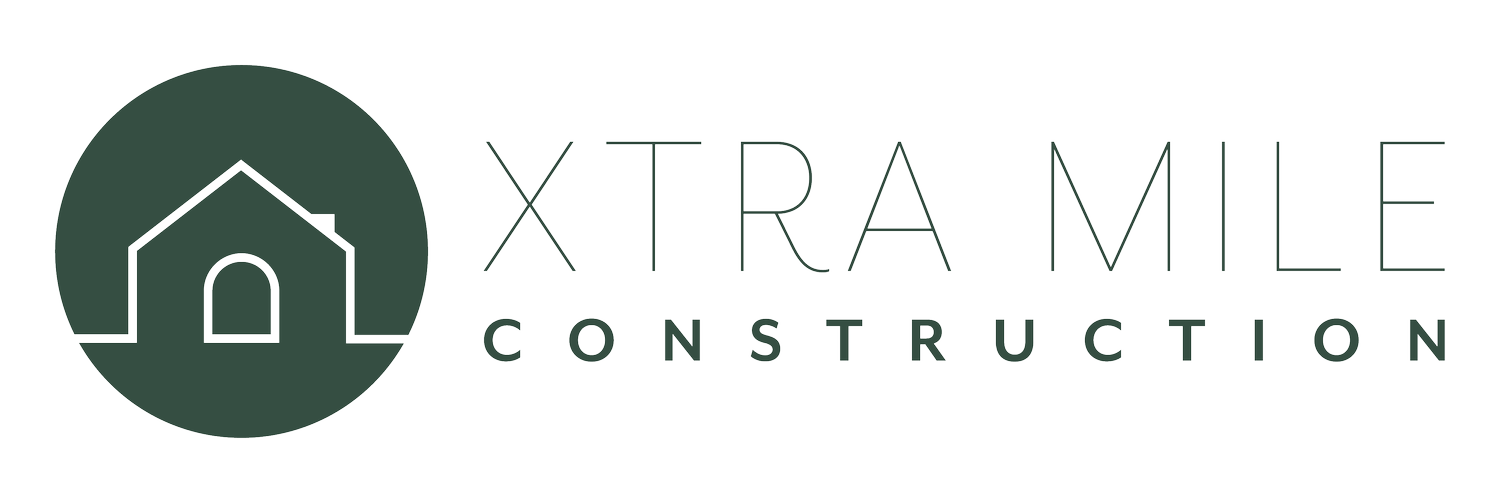A TRANSFORMED HAVEN | ROGERS, MN
What began as a simple kitchen remodel evolved into a breathtaking home transformation. The project commenced with a remarkable overhaul of the kitchen—a grand space that used to be nestled in a cramped nook within the previous layout. (Jump to the bottom to see the before photos!)
A separating wall restricted flow between the kitchen and living room, creating a constricted ambiance. Removing this barrier opened up the area, introducing an island for convenience and custom cabinets to optimize storage.
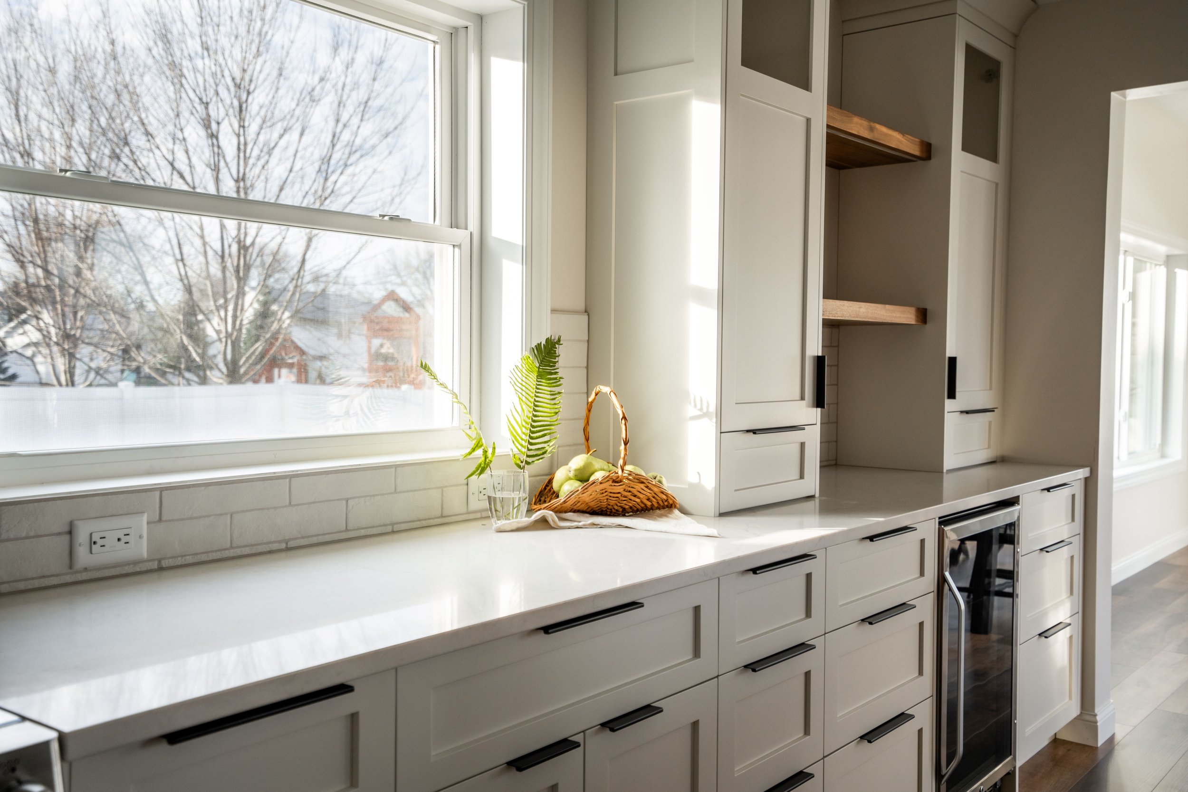
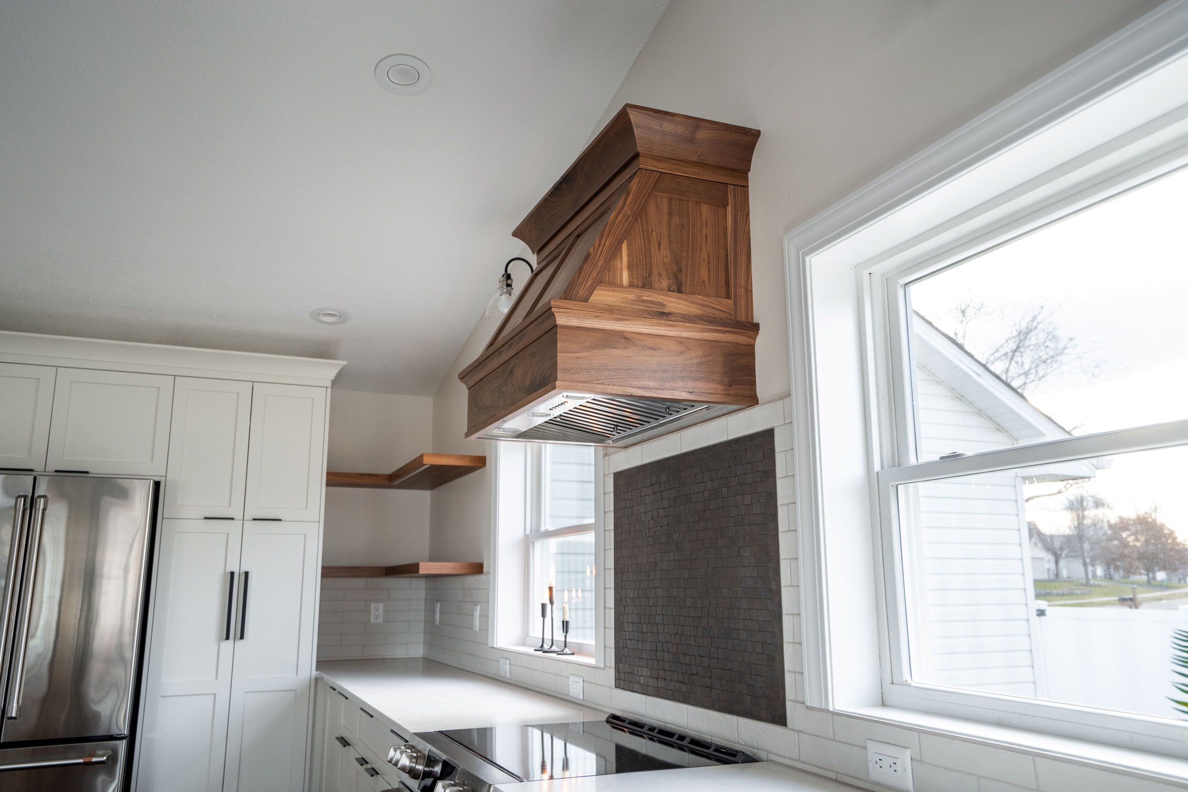
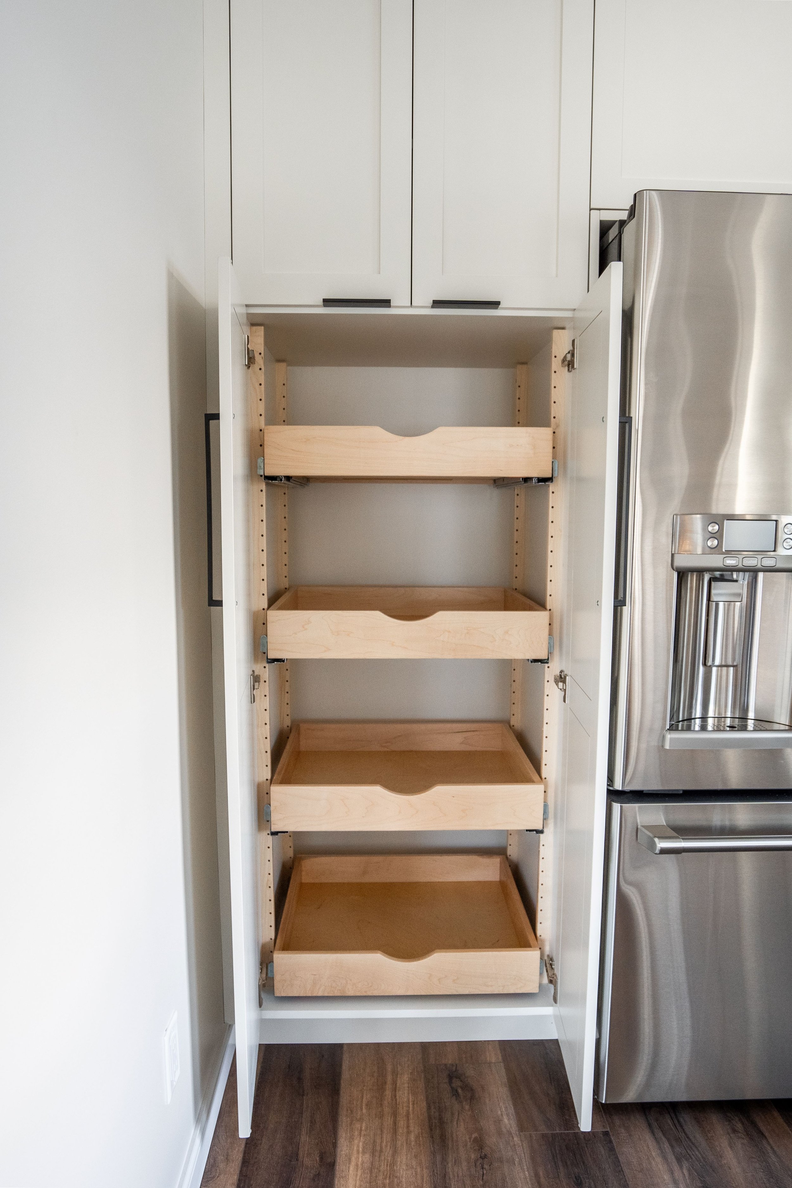
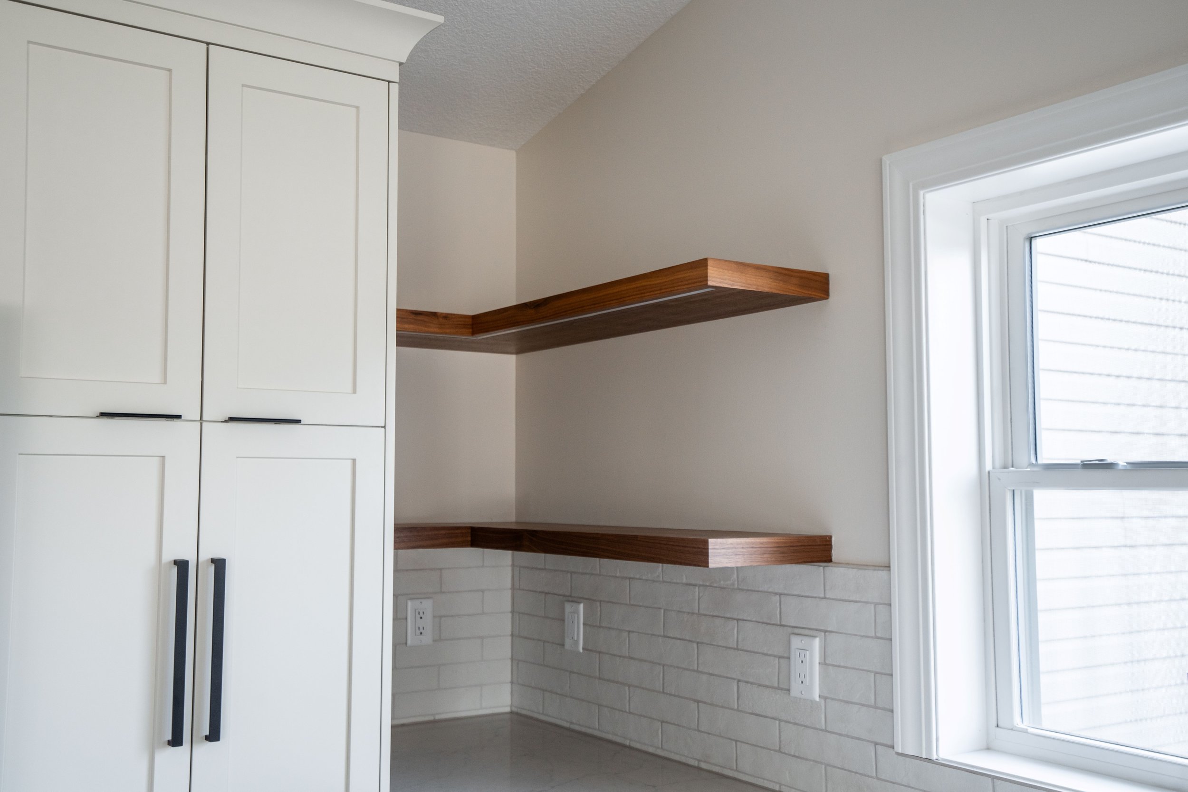
We captured the amazing-ness of these cabinets in the photos above. Adam and his team at Unique Woodworks did a fantastic job of maximizing storage in a luxurious way. Each cabinet was hand-crafted in a way to ensure our homeowners enjoy their kitchen for years to come. There are so many cool features in these cabinets. From the custom open shelving, to the huge pantry wall, to the one-of-a-kind pan storage, this kitchen is next level!
Not only is there an upgraded refrigerator, but also a cute beverage cooler! This kitchen is perfect for hosting any get together and we feel privileged to be apart of this home’s story. Moving on to more cool features of this kitchen + addition!
Inspired by the kitchen’s stunning transformation, the decision was made to expand the house by adding a spacious dining area that seamlessly extended the room. Abundant windows encircling the area flood it with natural light, creating an ideal entertaining space, especially during holidays. The entire house now exudes an inviting openness from every angle. Our homeowner chose this beautiful table along with the most perfect chairs to fill this space. Having a separate dining space is ideal for accommodating large families during the holidays.
Our team didn’t stop there… even the mudroom underwent a redesign to align more with the owners' lifestyle. The perfect green cabinets complement the flooring, creating a picture-perfect mudroom. There’s so much more storage in this area! Right off the garage, it’s a perfect place to land after a long day. On the backside of this mudroom is a darling pink powder bath. Unfortunately, we did not capture any photos, but it is an adorable pink bathroom, perfect for guests!
And there’s more!
The next decision? Revamping the entire upper floor! Three bedrooms and an existing bathroom received refreshing updates, transforming the two-story space into an entirely new realm.
Upgraded stairs with custom walnut treads and railings matching the island's aesthetic, consistent flooring throughout, and the addition of a new closet and three-quarter bath in the primary room.
The Xtra Mile team redid two bathrooms upstairs. The black and white bathroom is the primary bathroom. This tile is just perfect! The other bathroom is a simple, blue bathroom—perfect for any overnight guests.
We are so thankful for the opportunity to work with homeowners each day. We hope to create beautiful spaces where families can create new memories and where the owners are proud to call home.
This transformation was extensive, a testament to the time and effort invested. Yet, the memories to be created in this revitalized space will undoubtedly become cherished moments for the homeowners.
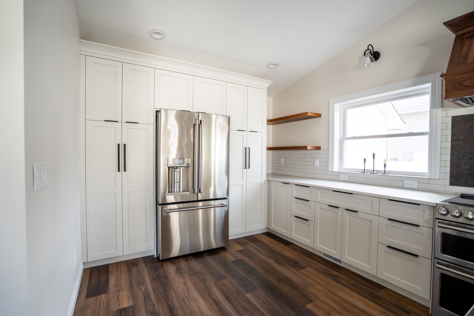
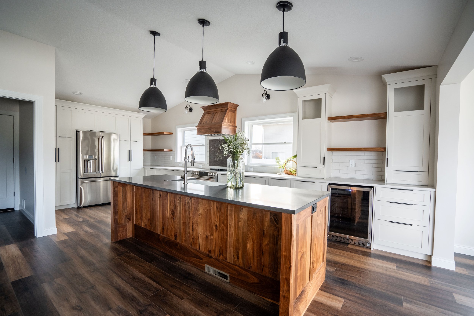
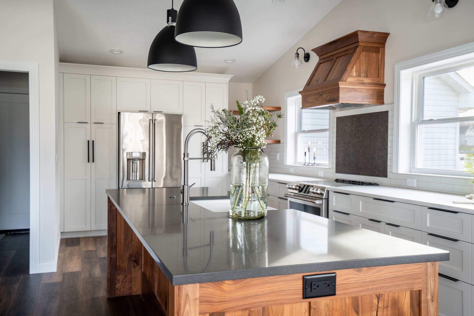
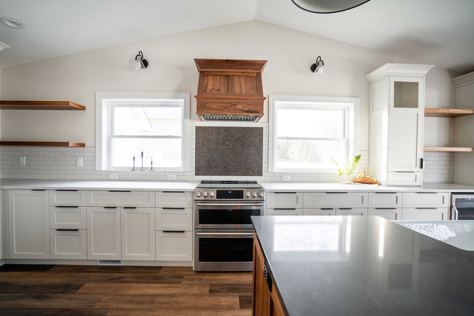

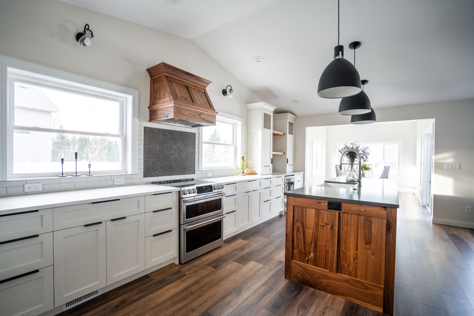
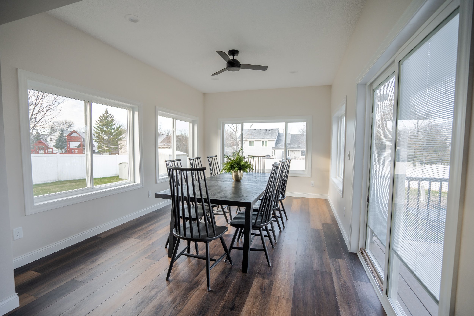
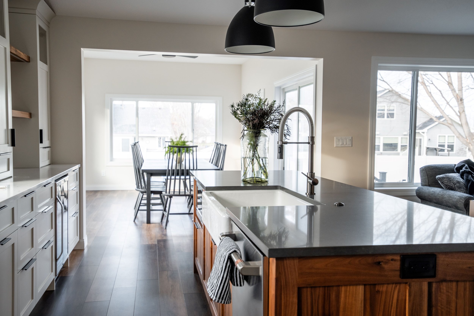
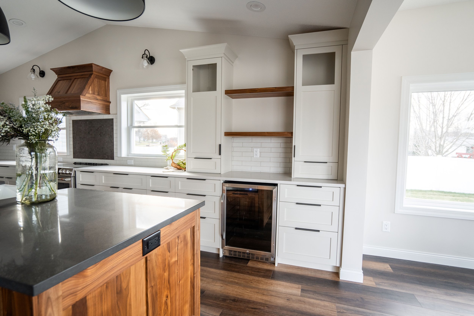
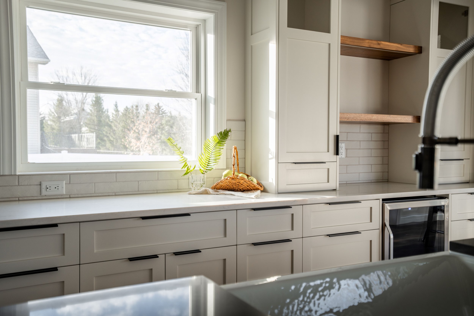
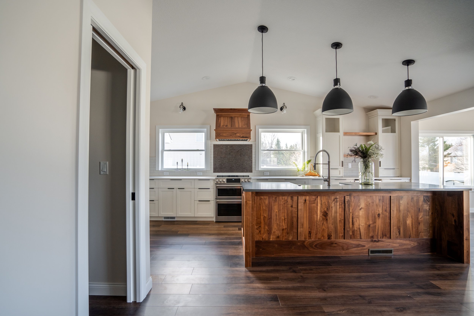
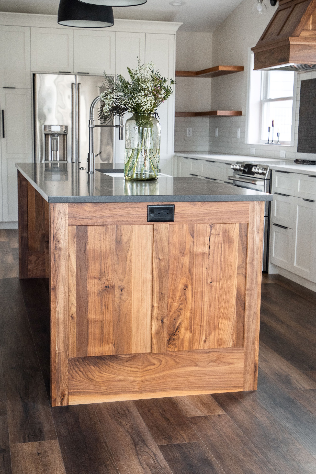
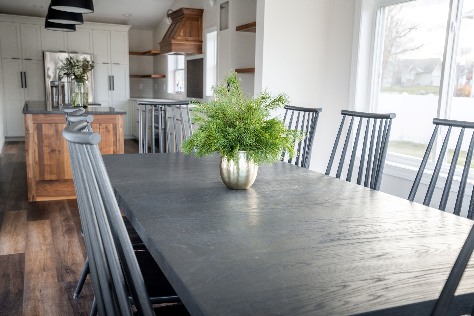
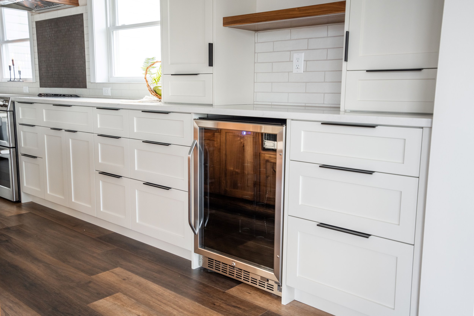

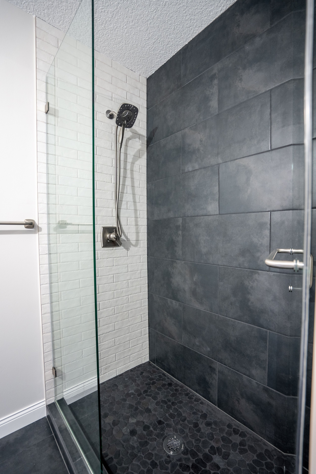
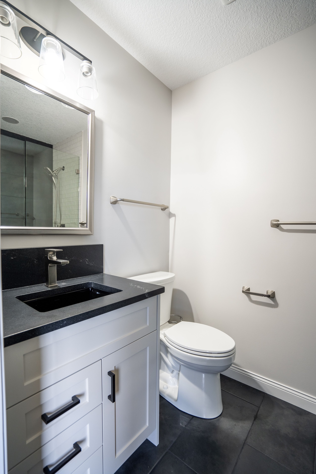
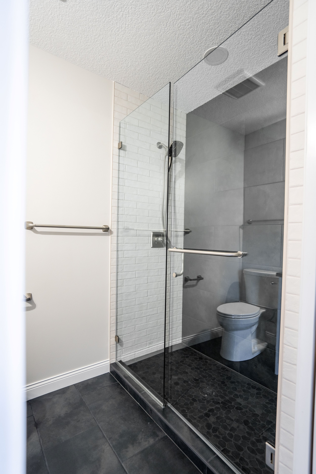
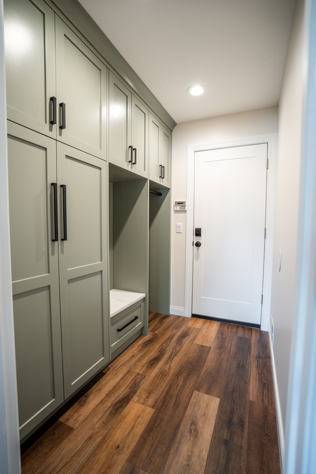
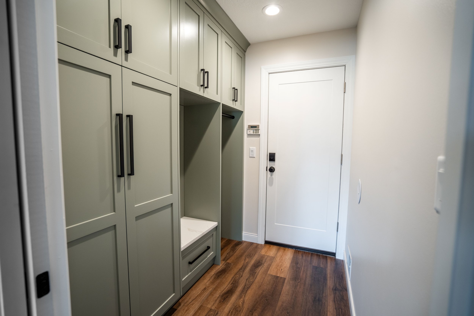


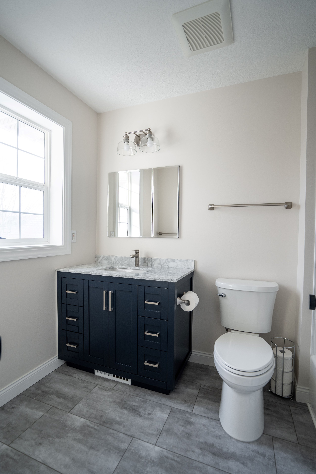
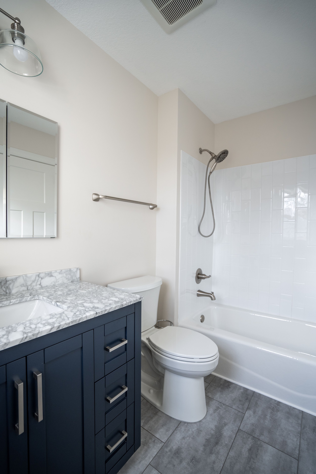
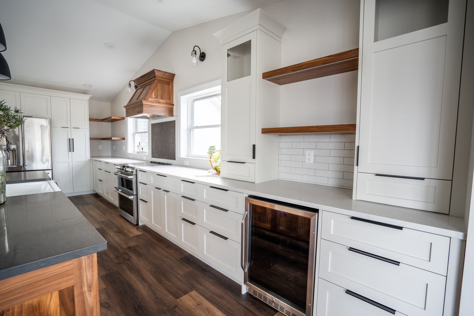
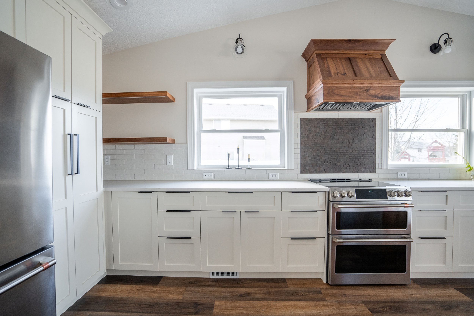
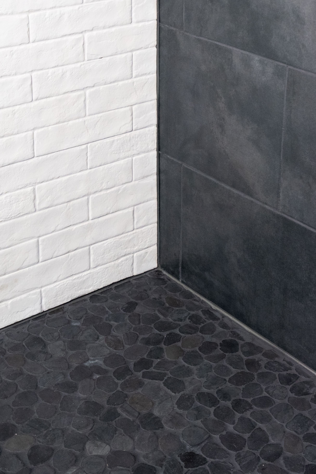
B E F O R E
Here are some before photos of this space. As you can see, we completely upgraded this home into something magnificent! We love the modern feel in this house and are so grateful for this opportunity. View the full portfolio here.
