RUSTIC ELEGANCE | RAMSEY, MN
Welcome to the stunning kitchen transformation in Ramsey, MN – a picturesque blend of rustic charm and earthy elegance. Our team at XMC is thrilled to unveil this one-of-a-kind space that underwent a remarkable transformation. It's a testament to collaboration between our design experts, trade partners, and the vision of our clients.
We’ve attached some before photos of this space. Although it was charming and cozy, the homeowners needed a more practical space for their family.
This whole house has the cutest, coziest vibes. We wanted to make sure the rustic charm was maintained as we designed this space. Our team partnered with our clients to ensure this kitchen blends perfectly with the rest of the house.
The kitchen and living room were completely closed off, creating a cramped feel. Additionally, the dark wood throughout this space contributed to the confined atmosphere in the kitchen.
Our goal was to create an area where this family could enjoy spending time, whether they're in the kitchen or the living room. We collaborated with our client to ensure each need was met in design, then the fun began!
This transformation began with the decision to remove a massive fireplace that was once the focal point of the room. Getting rid of this fire place quickly unfolded into an opportunity for a breathtaking makeover, providing the homeowners with the open space they can fill with family.
By getting rid of the fireplace, the space was filled with a sense of airiness and light. New windows strategically placed in the kitchen ushered in natural light, transforming the ambiance into a brighter, more inviting haven.
With a blank canvas to work with, our design team collaborated closely with the homeowners, envisioning a kitchen that mixes functionality with aesthetic appeal. Once demolition was done, the fun began. Things slowly came to life and we were really liking how these designs came to life.
The kitchen cabinets were wonderfully done by our friends at Valler Woodworking. They seamlessly blend style with functionality.
The magnificent island, not just a functional addition but a centerpiece that anchors the room's design. This island offers ample counter space for food preparation, doubling as a gathering spot for family and friends.
We partnered with ERK Granite to install these beautiful quartz countertops. As you can see in the photos, incorporating the post in the island to keep the structure and charm.
What truly elevates this kitchen to a league of its own are the high-quality fixtures and finishes meticulously chosen for this project. Every detail exudes sophistication and functionality, from the sleek, top-of-the-line appliances to the vibrant, green paint that adds a touch of freshness to the space. To compliment the finishes is the the unique tile backsplash, that serves as a visual focal point, adding character and depth to the entire kitchen. This backsplash was from Flooring Ave. located in Rogers. We love working with the folks at Flooring Ave., be sure to stop by their showroom to check it out!
We are so grateful to work with such amazing clients and that we brought their visions to life. They can now enjoy their space for years to come and proudly host each holiday. New memories will be made within these walls and we are thankful to create a space to do so.
If you're looking to transform your living space into a sanctuary that reflects your unique style and functionality needs, give us a call or submit a contact form. Let us be a part of your story, crafting spaces that resonate with your lifestyle and aspirations. We can't wait to embark on this journey with you!
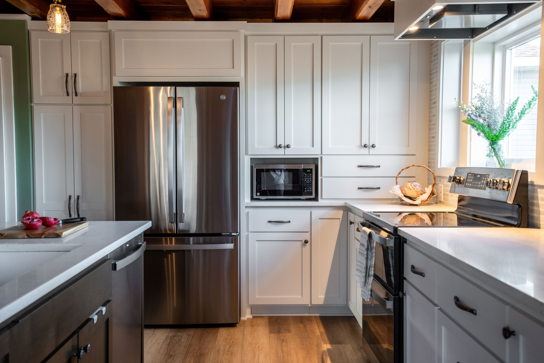
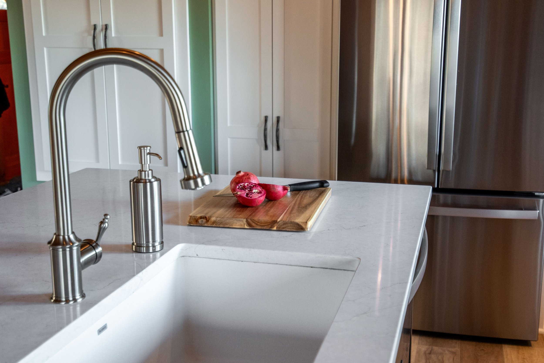
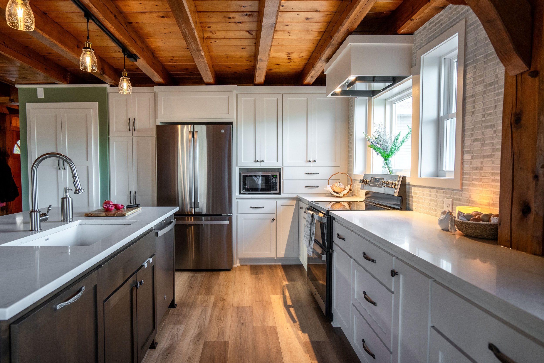
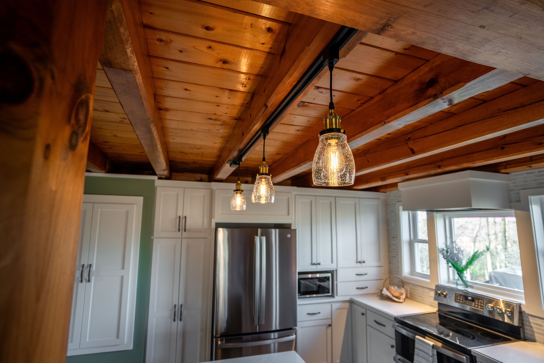
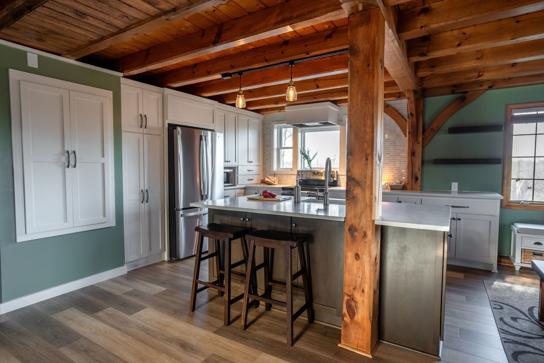
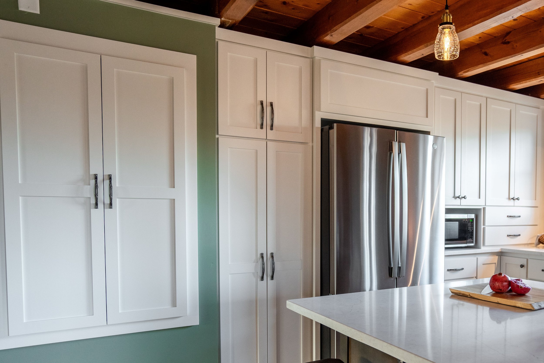
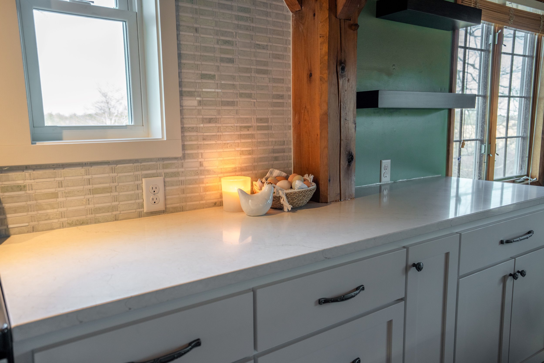
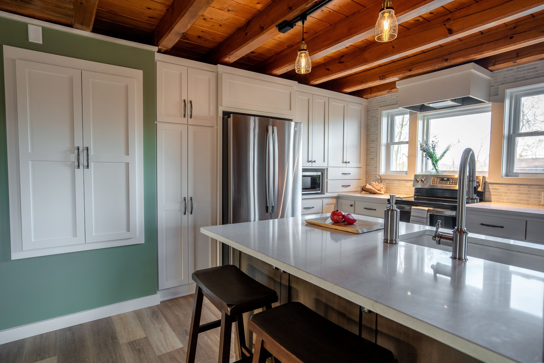
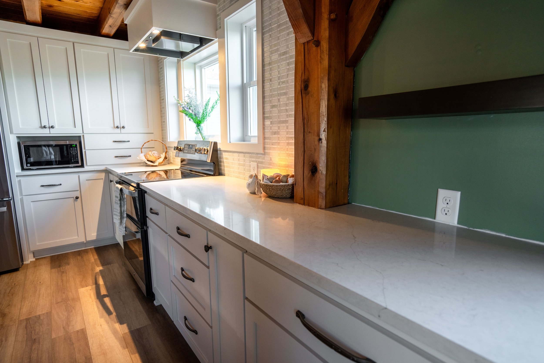
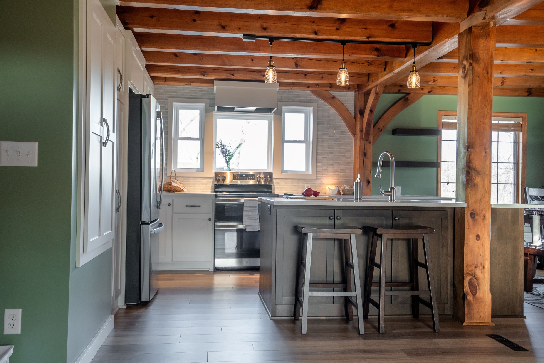







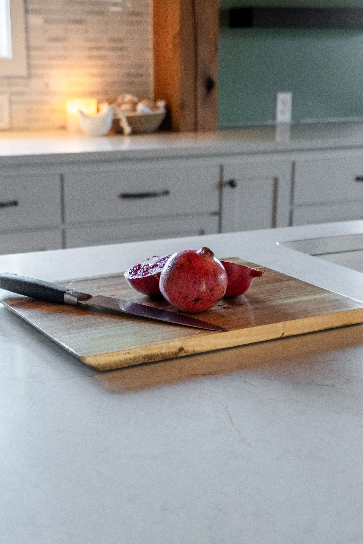
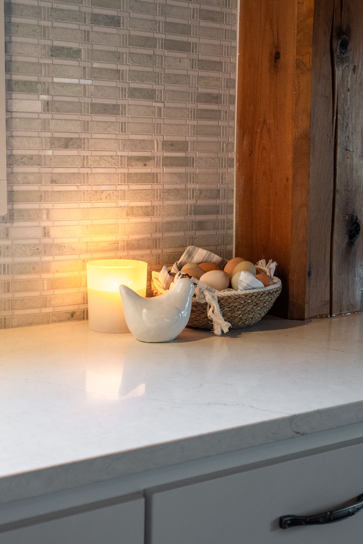
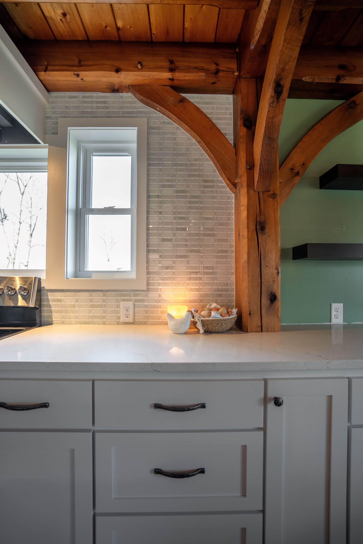
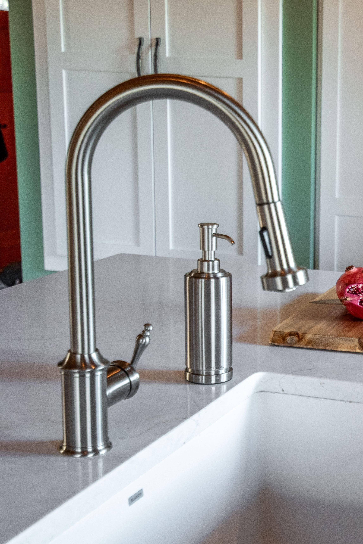
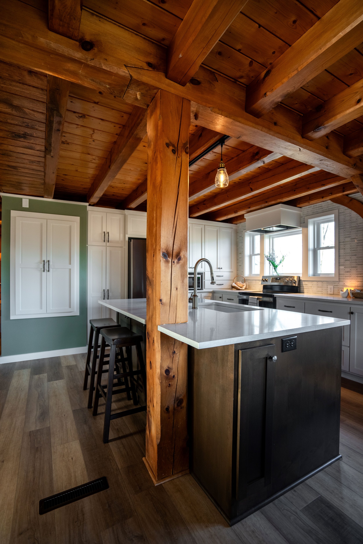
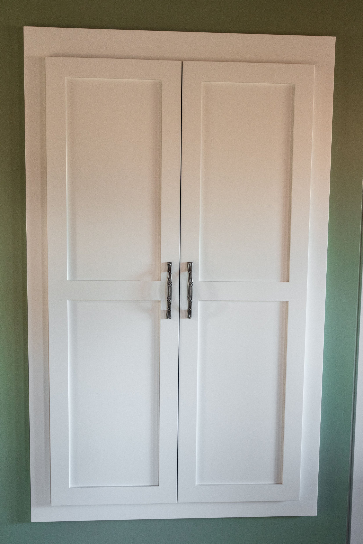
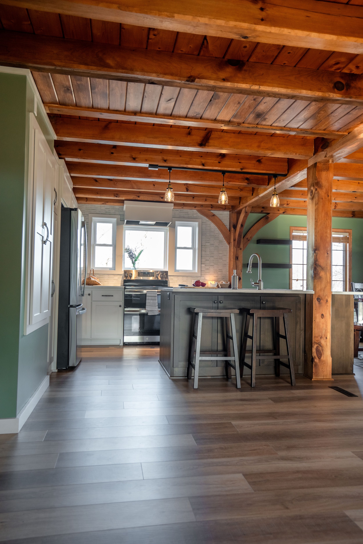
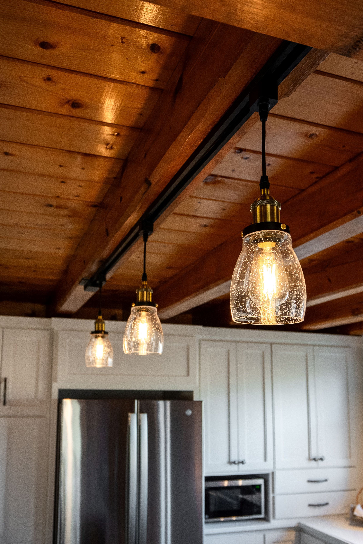
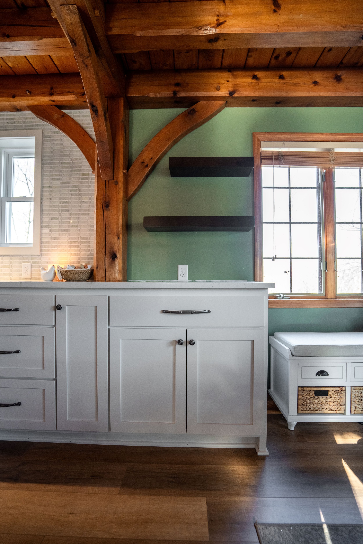



Whether you’re envisioning sleek modern lines or a cozy farmhouse vibe, this step is all about defining your style, collaborating with experts, and creating a design that fits your lifestyle.