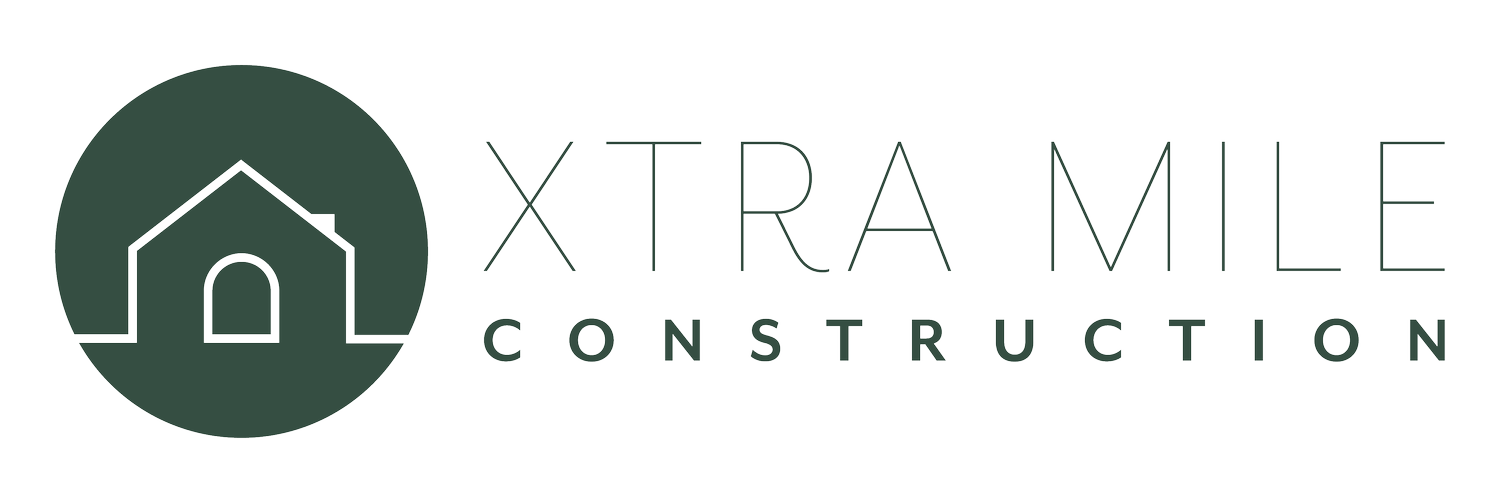A PRIMARY SHOWER UPGRADE | ST. MICHAEL, MN
This project may seem small to some people, but to our clients it was a huge upgrade to their primary bathroom. We made the shower twice as big, more accessible, and gave the floor a refreshed look as well.
We removed a soaking tub and small stand up shower, and replaced it with a wall-to-wall tile shower. We tried to accommodate them with grab bars, and a large bench with a secondary shower head.
This is a beautiful shower filled with different shaped marble tile, along with a glass mosaic tile accent along all 3 walls.
We incorporated 2 niches for storage with glass shelves, not to distract from the mosaic tile. The plumbing fixtures really seem to pop off the wall, since we chose the Oil Rubbed Bronze finish.
We felt that a nickel finish would blend in too much, and so we used that same finish for the shower glass trim and handle. The clients chose to do frosted glass, for privacy. It’s elegant, and beautiful. Top it off with a fresh coat of paint, and it feels almost like a whole new space.
Before Construction:
This is the primary bath before construction. Here you see the large jacuzzi tub, which the clients were no longer able to take advantage of and unfortunately takes up a large amount of space. The shower feels cramped and not very practical.
Marble Tile
What an elegant, rich looking tile! It comes in multiple shapes and sizes, so we were able to really give the shower a complete and cohesive look.
The mosaic accent adds just a little sparkle and a pop of color. It’s just a beautifully seamless transition from the wall, to the bench, to the floor.
The full view of the wall-to-wall shower with frosted glass and oil rubbed bronze trim. The flooring is a neutral tone LVT (laminate vinyl tile) but flows beautifully with the shower curb tile. We decided to bring out a deep grey-blue color from the mosaic tile on the walls. It actually made the space feel larger, and yet cozy. Find the paint color here! #SeriousGray
2 Shower Heads
I love this little detail. We have grab bars for accessibility, but then we added an additional shower head to be used while utilizing the bench seat.
This can be used separately from the primary shower head. It’s also conveniently located right next to the niche for easy access.
We are thankful for the opportunity to create this unique space for our clients. We’ve uploaded the full gallery to our Portfolio page. Check it out here!
If you’re needing more questions answered or more tips for your remodel, we got you! Click below to download our FREE eBook. It’s packed with super helpful tips. These 10 tips will give you some clarity before you begin your remodel.








