A Living Room Reimagined | St. Michael, MN
We went on quite a journey with this client, in order to bring their living room vision to life. There were two design phases, since the clients realized that the original design no longer best accommodated their needs. After we had completed the first design, and demo had been completed, the clients wanted to move forward with a new vision. Keep reading to see the design come to life!
Design One
Originally, we had planned on using most of the existing structure, and update the space with a new fireplace with stone going to the ceiling. We were going to add two base cabinets and some floating shelves on either side of the fireplace, since we didn’t want to lose any storage for books, games, blankets, and toys. They wanted a cozy gathering place to enjoy the fireplace as a family.
Original Living Room
Here is the original living room. The kitchen and play room were separated from this room by a double sided fireplace and diving wall. It felt closed off, and the clients were worried the new fireplace and stone wall would make the room feel small. What would happen if they took down all the walls and opened up this space??
Demo Completed
Wow, Look at this space once the demo has been completed. It’s so open, and the flow of natural light from one side of the room to the other is unreal! How could they not fall in love with the spacious, open layout that they are witnessing?
However, now we have to figure out how to replace the storage cabinets that we lost? So, after talking with the clients, we came to the conclusion that benches under the living room window and the dinette would fit the space and accommodate the storage they were looking for.
Design Two
New storage benches at the dinette and under the windows really kept this room feeling open. I think the lift top benches work best for optimal storage, and then we added drawers on the long bench to add some visual dynamic.
The fireplace is central on the exterior wall, so that they can enjoy it from every angle. They can be in the kitchen, or the living room and it is all open and connected.
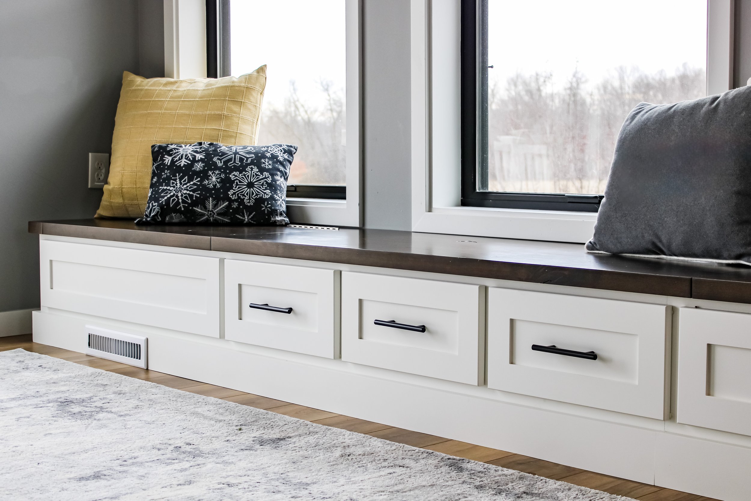
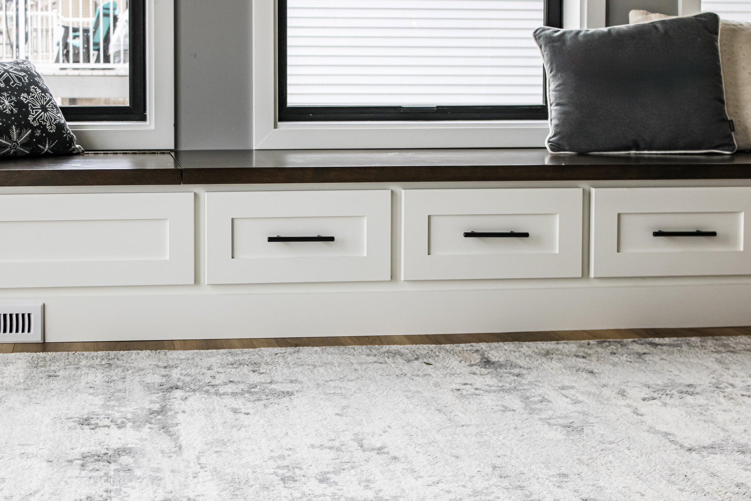
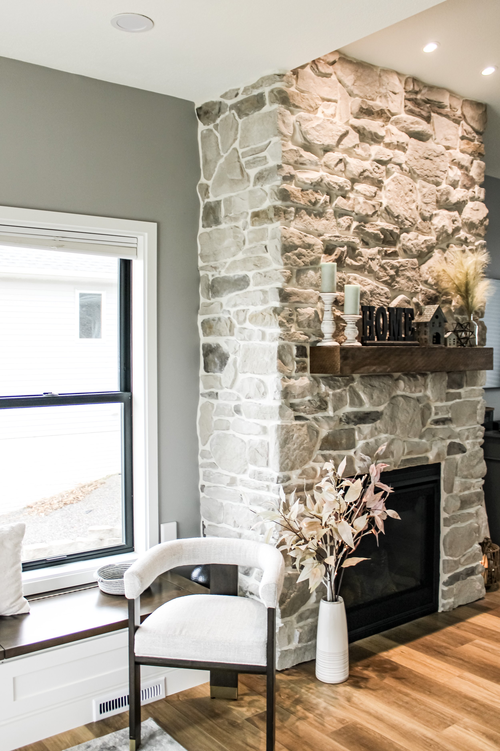
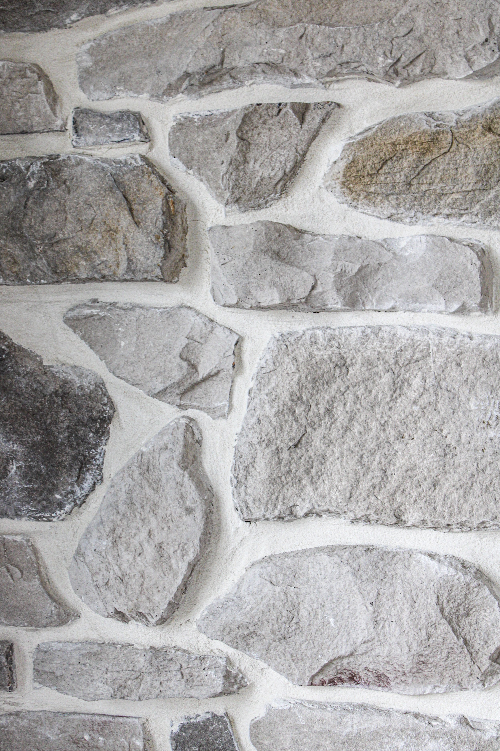
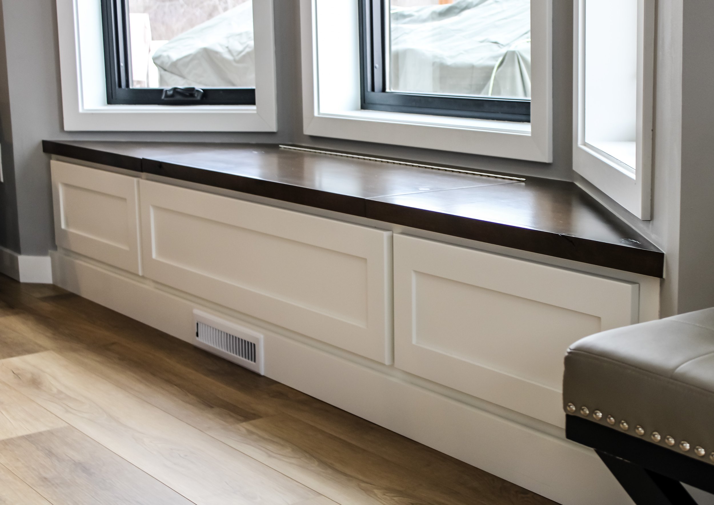
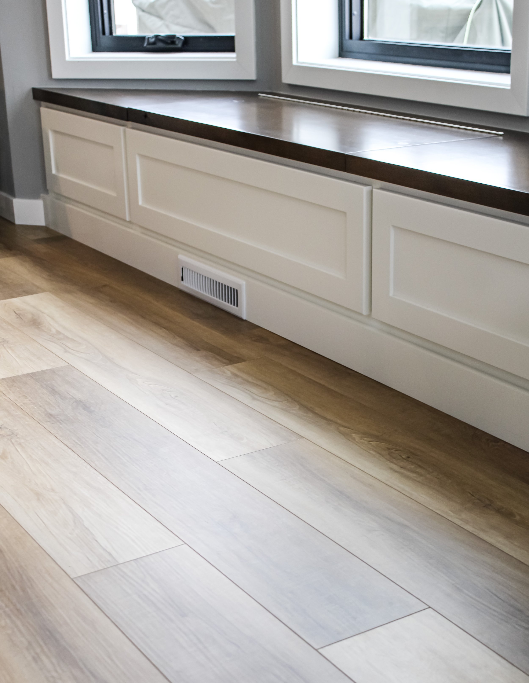
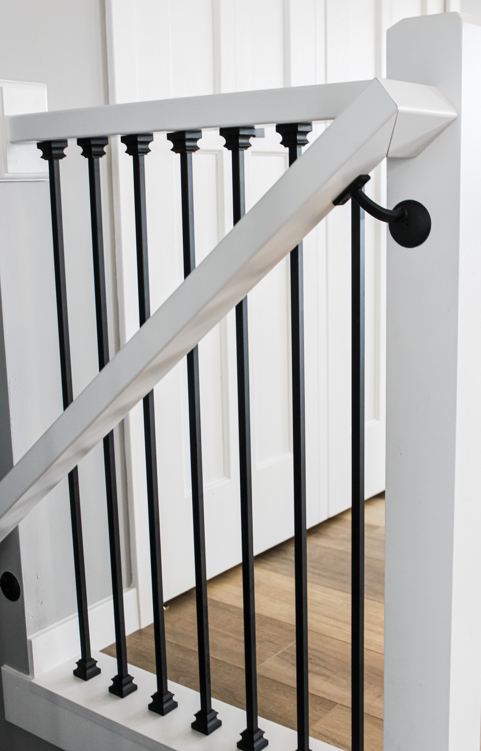
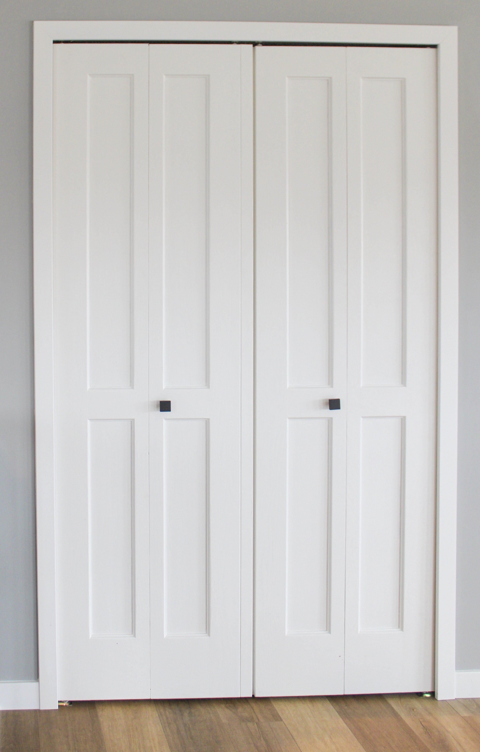
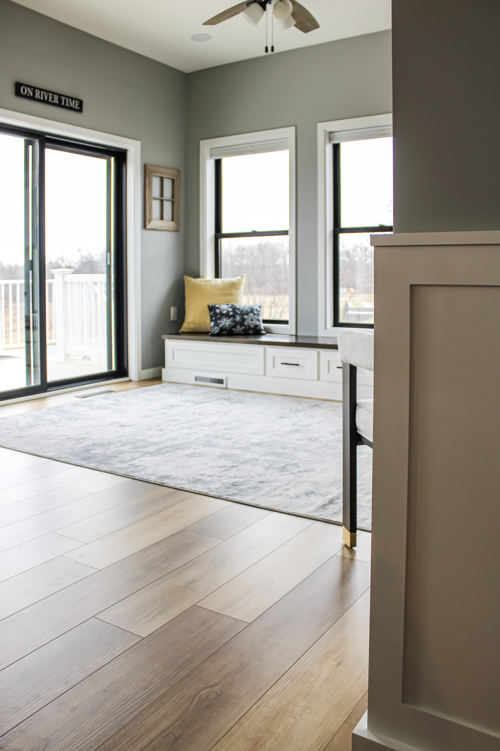
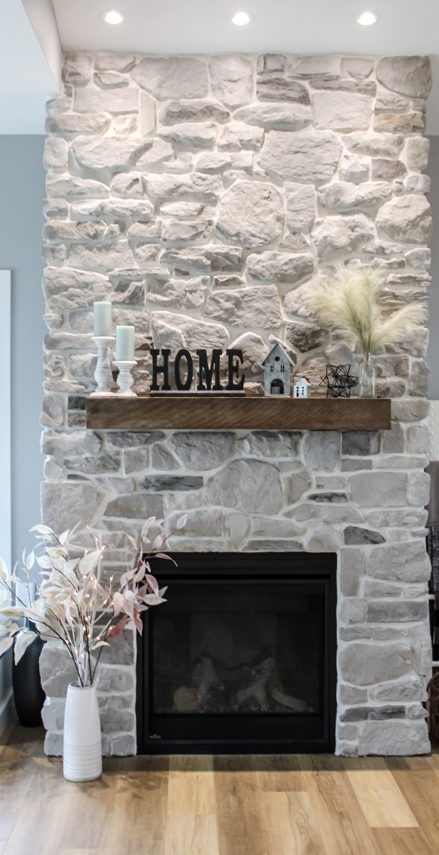
Finished Product
Here is where the project ended. Wide open spaces, with lots of beautiful natural light flowing through the main level. The clients now have a beautiful floor to ceiling fireplace focal point, where their family can enjoy it from the kitchen, play area or living room. The style of the cabinetry blends beautifully with their existing cabinets, almost as if they were meant to be there from the beginning.
10 Tips you must know…
If you’re needing more questions answered or more tips for your remodel, we got you! Click below to download our FREE eBook. It’s packed with super helpful tips. These 10 tips will give you some clarity before you begin your remodel.





